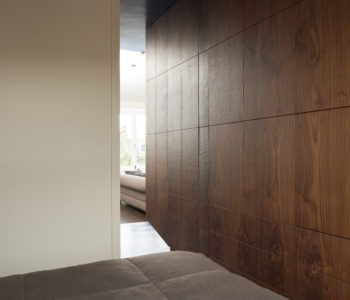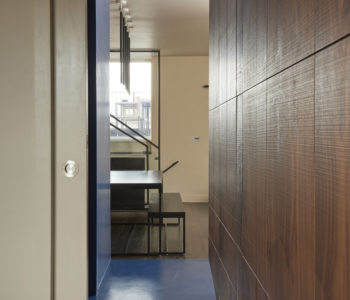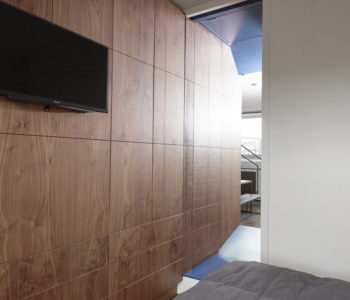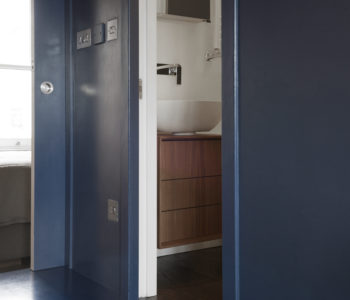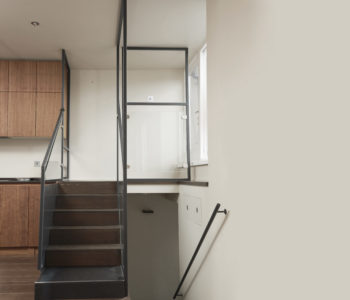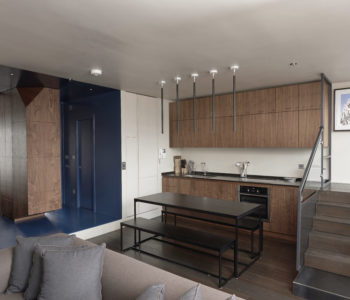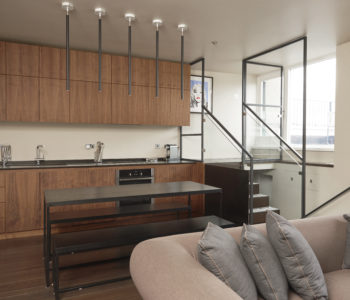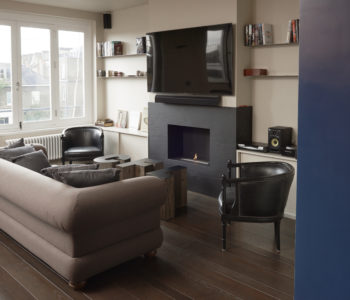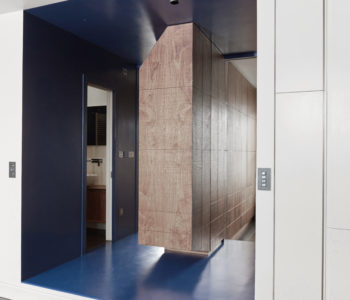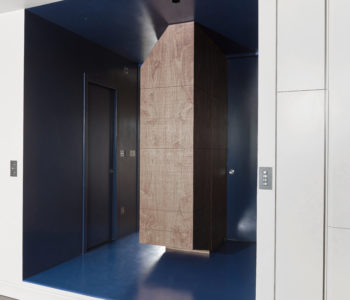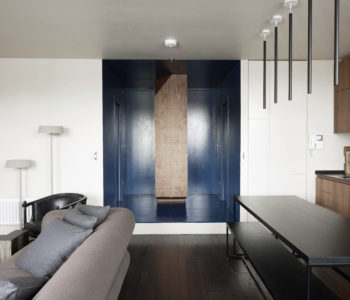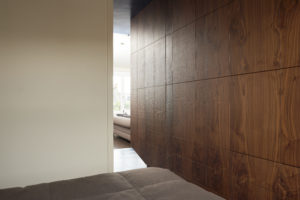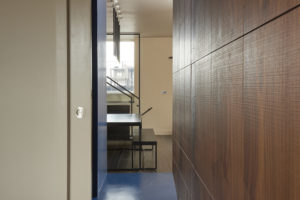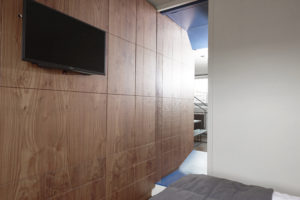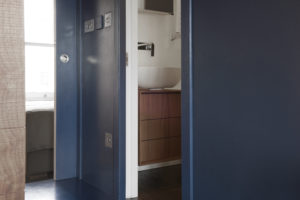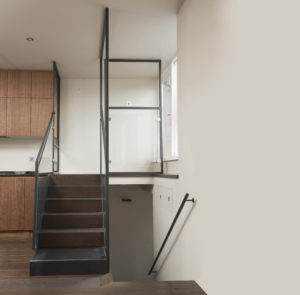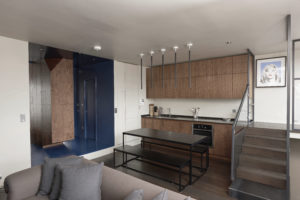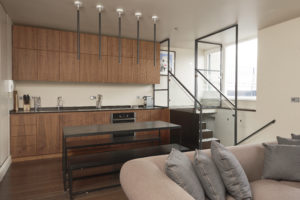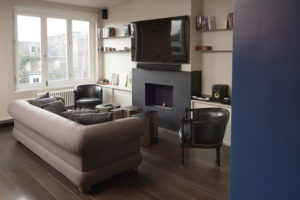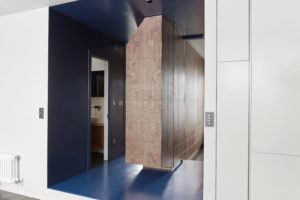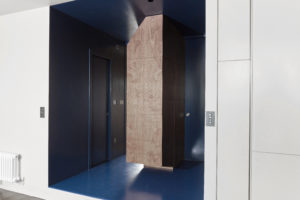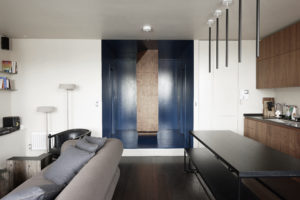DESCRIPTION:
A typical London apartment laid out on two floors comprised of a kitchen, a sitting room, bedrooms and a bathroom – gained in its transformation, an additional bedroom and a second bathroom. The winning strategy has been to reinterpret in an elegant and original manner, the traditional concept of the floorplan and décor to enrich the functional aspect of its charm. The space is organized into three areas; living space, service area, and bedrooms. The presence of furniture is carefully calibrated. The work of our artisans is expressed with utmost skill as seen with the craftsmanship of a sculpted armoire created from a single wood plank as to maintain the continuity of the grain. From its function as a container it becomes the arbiter of the space, embellishing the environment and dividing the rooms. The warm shades of “brushed Canaletto walnut” – the surface colour – of the wardrobe and kitchen stand out from the sapphire blue walls that contain them.
