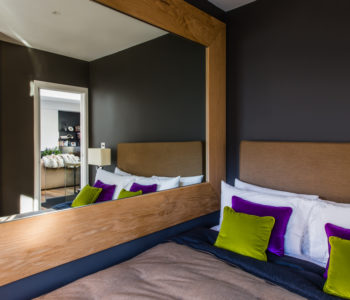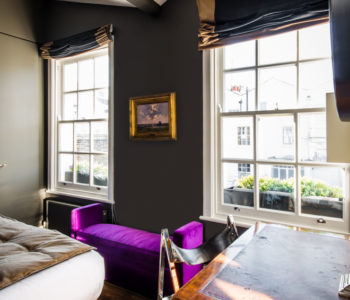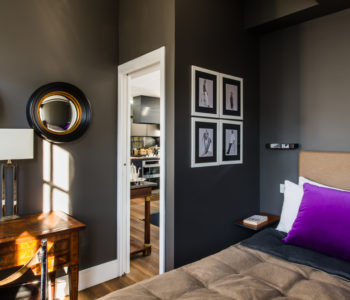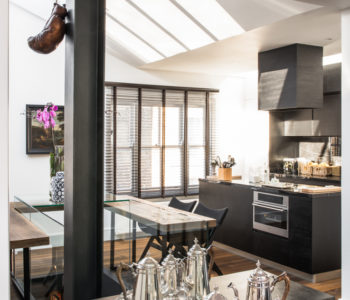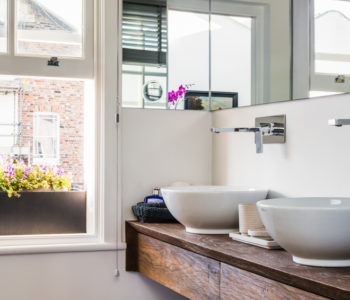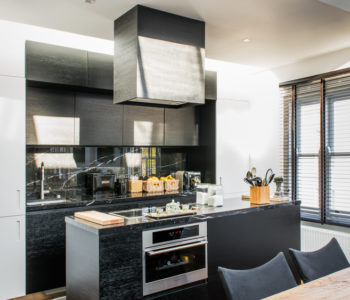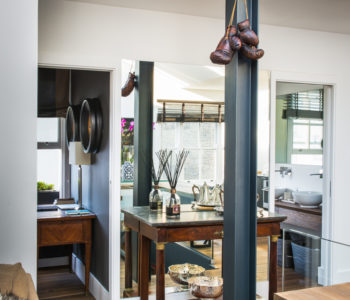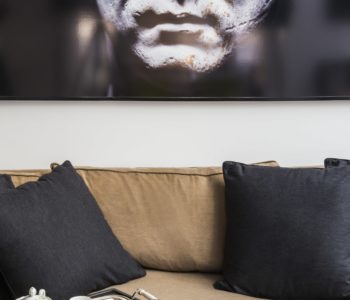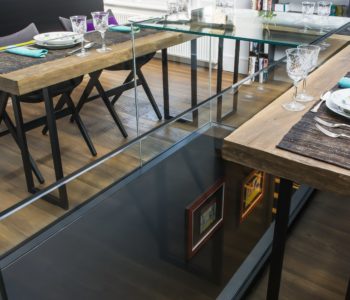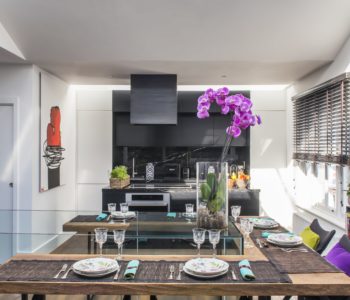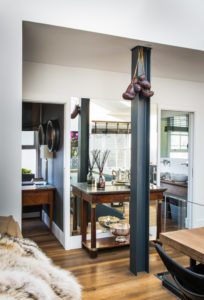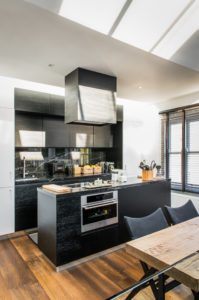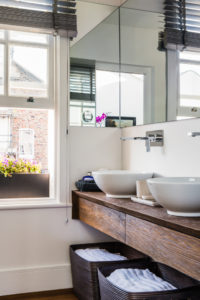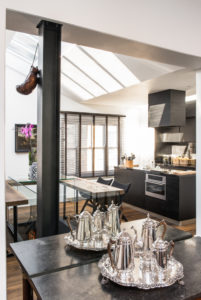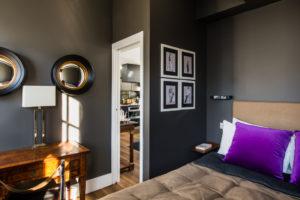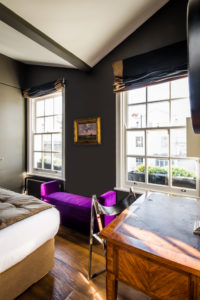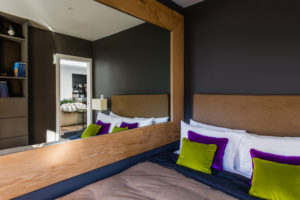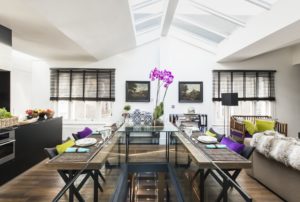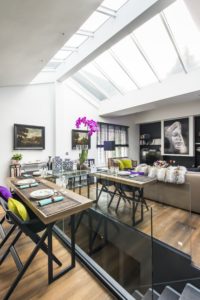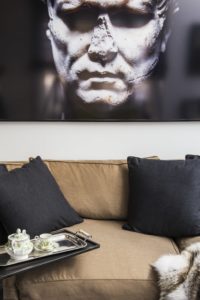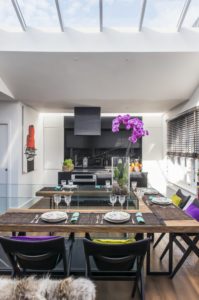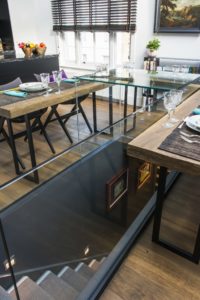DESCRIPTION:
Freeing the space by allowing the light from the skylight to face-off with that of the large glass windows that open onto two views, one looks onto the street while the other opens onto the inner courtyard, bringing a vibrating light to all the surfaces. Our research evolved around understanding the client’s desire for the living area to reflect an environment of fluidity and continuity. The imposing bulk of the staircase, once dominant in the sitting room has been removed. In its place, a warm plan in wood, sculpted by Italian carpenters surrounds the empty cavity of the stairs to become the dining table – the centerpiece of the sitting room. The light bounces off the neutral tones of the sofas upholstered in flannel, warms the shades of the parquet, blending the antique elements with the gray shades of the iron furniture chiseled by our artisans.The light colour painted walls bring out the uncontested black of the fireplace wall, of the marble, and hand-crafted wood, varnished with the same burnt combustible effect as the kitchen. The luminous chessboard that filters from the room’s elegant window treatment allows use of decisive colours that, together with refined furnishing elements, welcome a more intimate environment.
